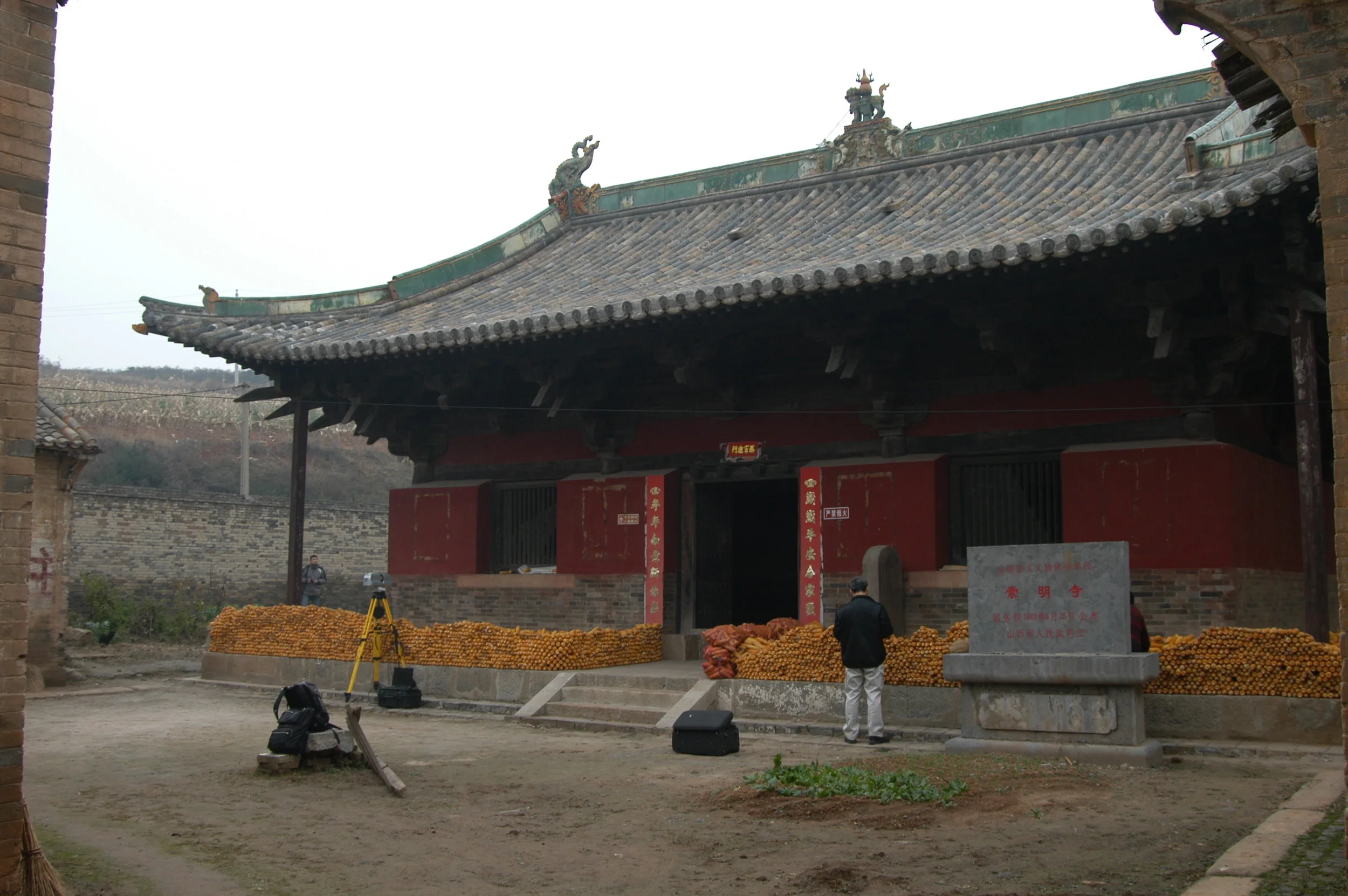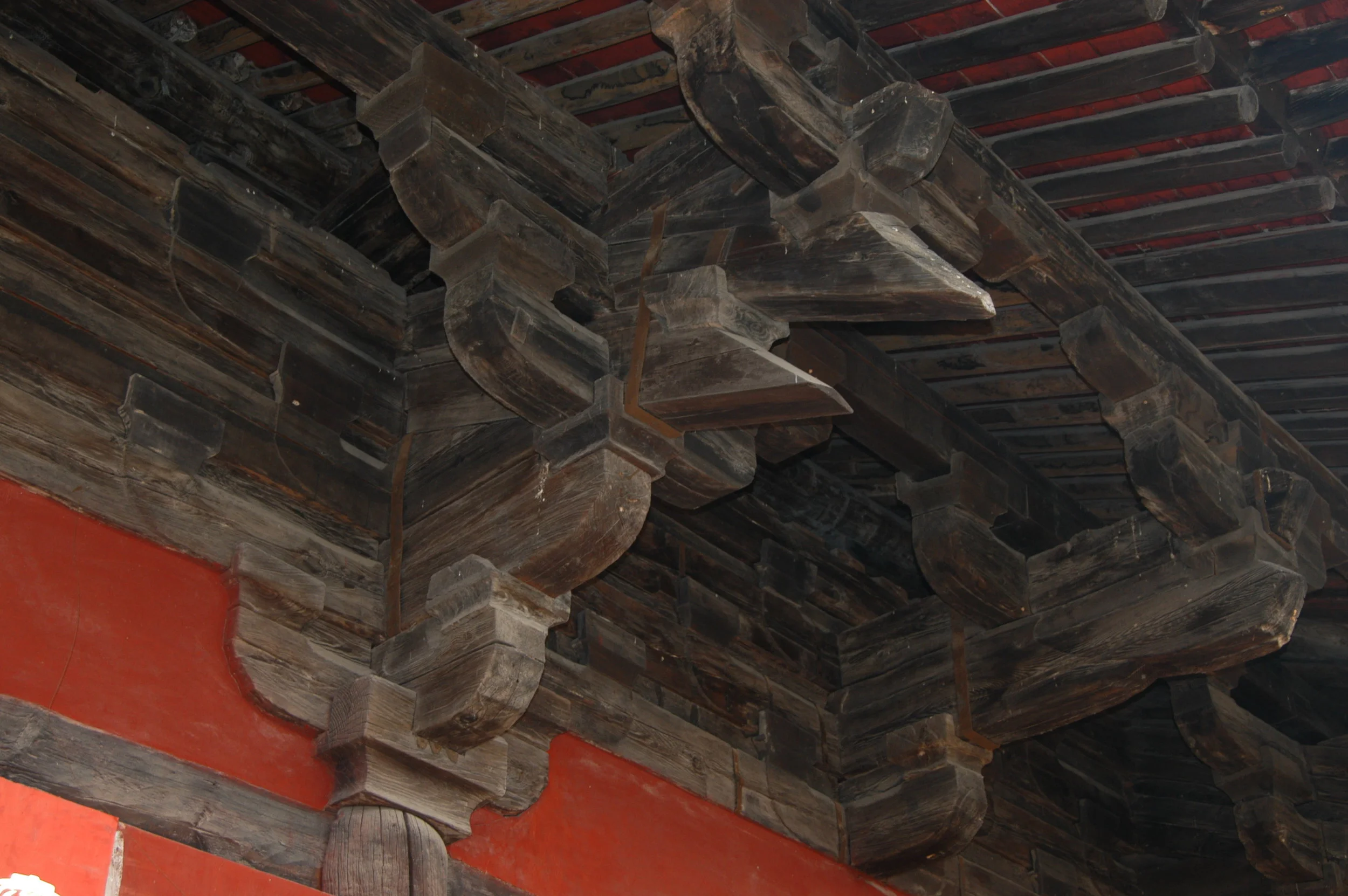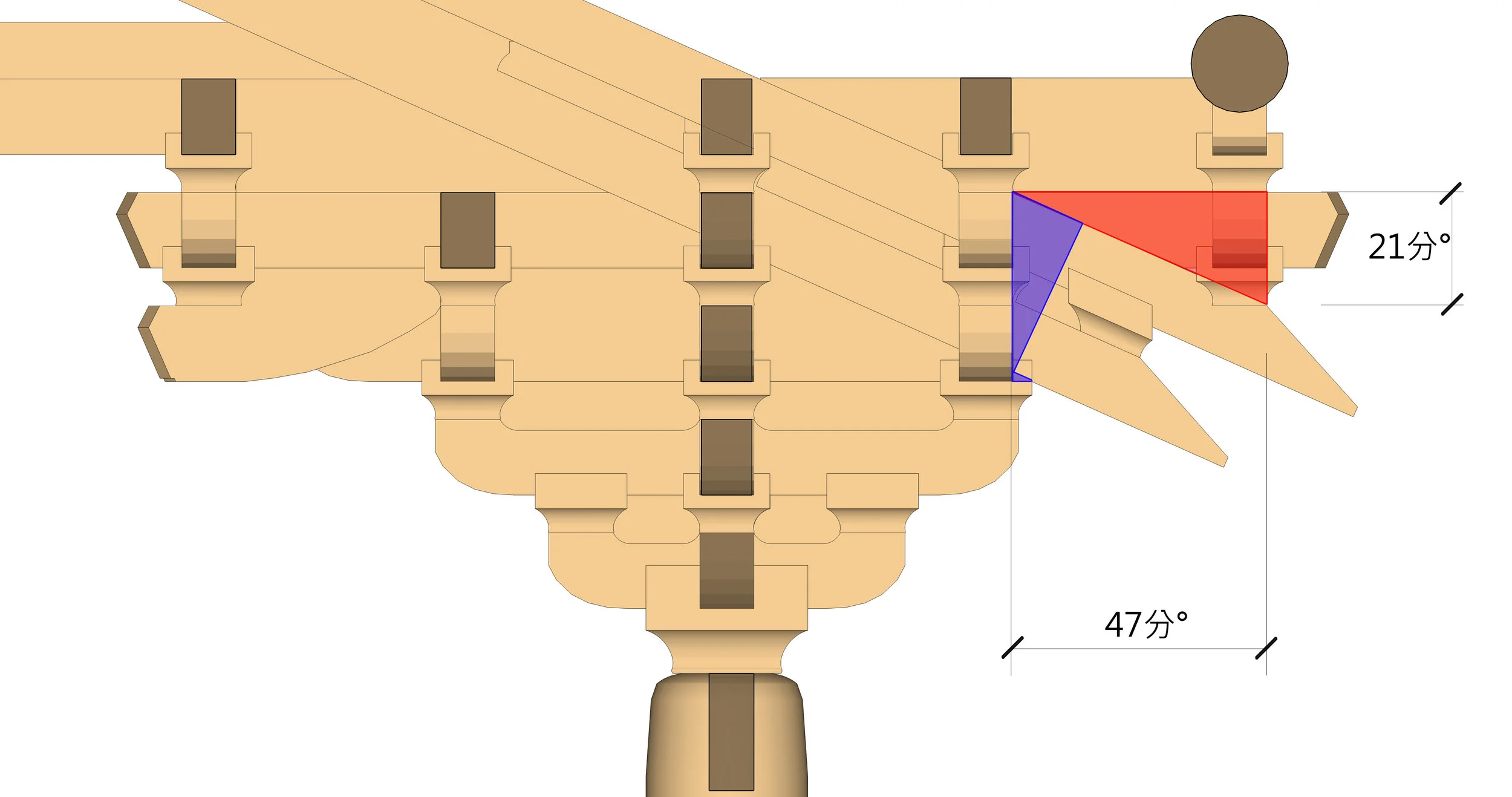The Central Hall of Chongming Buddhist Temple, during our field investigation and 3D laser scanning, in November, 2011.
Analysis of the dimensional design of the wood structure of the Central hall of Chongming Buddhist Temple, Gaoping County.
· Xu Yang, Liu Chang. Journal of Chinese Architecture History, 2013.02.
· Thesis submitted to Tsinghua University for the degree of Bachelor of Architecture
Abstract: Chongming Temple in Gaoping County was originally constructed in 971 and survived historic changes and threats of more than 1000 years. The Central Hall in the temple was repaired in 1999 and is well preserved today. The hall is outstanding for its elegant and intact wood structure, which is believed to bear characteristics of early-style timber structure but is under-researched apart from some basic measured drawings that call for updates. On Nov. 3, 2011, School of Architecture, Tsinghua University, conducted a survey with 3D laser scanning technique, and further applied statistic analyses on the measurements collected by hand and through picking dimensions from 3D point cloud. The analysis was then developed into an ideal model of the original design and shows the design as follows.
The Central Hall of Chonming Temple and Wanfo Hall of Zhenguo Temple share similar construction time and style.
The construction Ruler hereof is measure 303mm, which defines a facade of 4 zhang of mid-bay 1.5 zhang and side-bay 1.25 zhang, and a side elevation of 2.5 zhang with 2 bays of 1.25 zhang.
The Cai of Dougong is designed to be 10 fen thick with 1 fen equal to a half cun, and Zucai 21 fen high, and first 2-step to be 48 fen and second 2-step to be 47 fen.
Ang, the slope cantilever in Dougong is joint into the Dou without using Huatouzi, and a detail adjustment was applied so that the fist 2-step is 1 fen longer than the second, while the pitch of Ang is decided by a step of 47 fen and a rise of 21 fen.
The design of the rise of the roof truss remains veiled by the discreteness of data because of both historical reconstructions and deformation of the structure
Ideal model reveals the original design by ancient craftsmen









